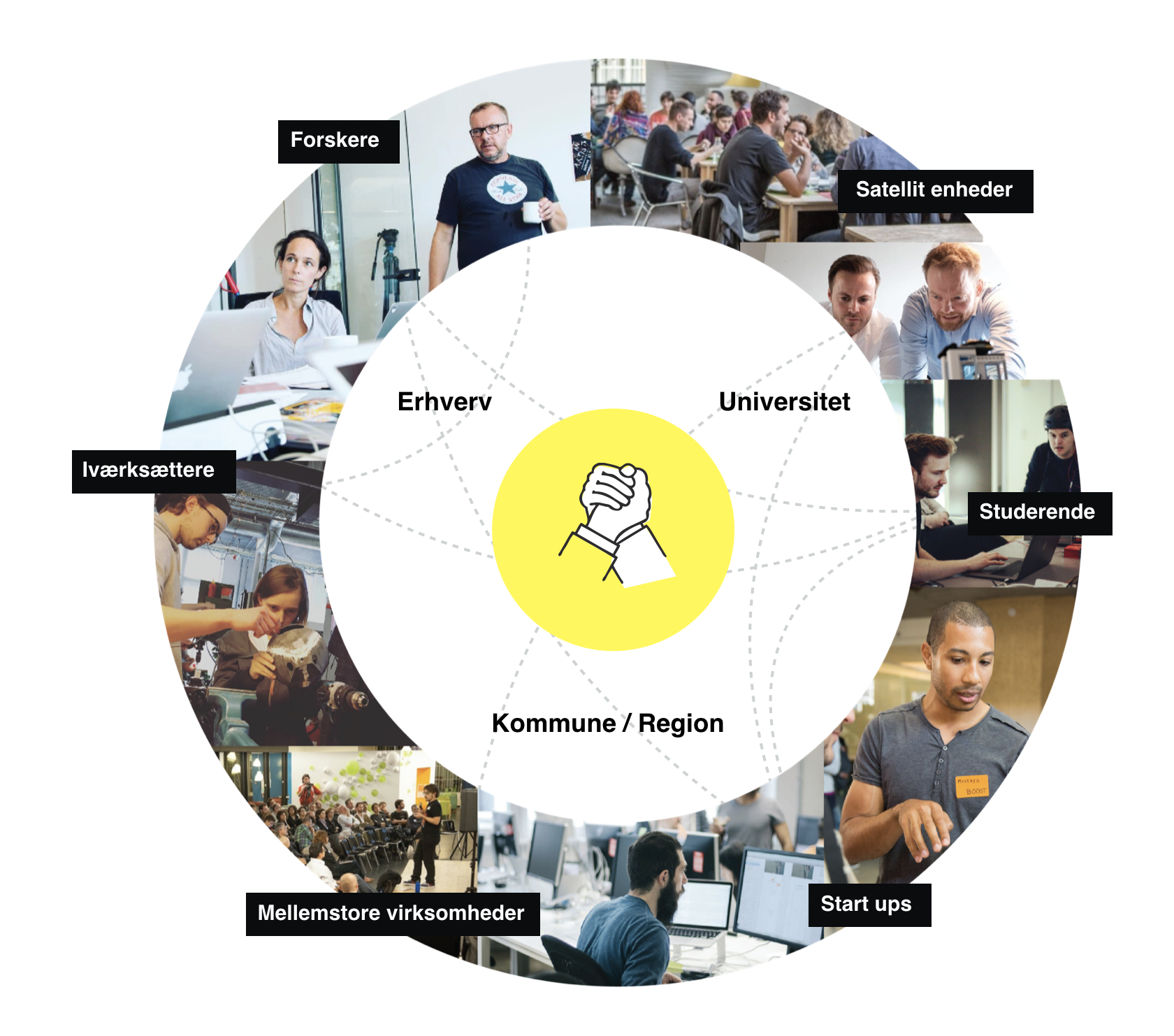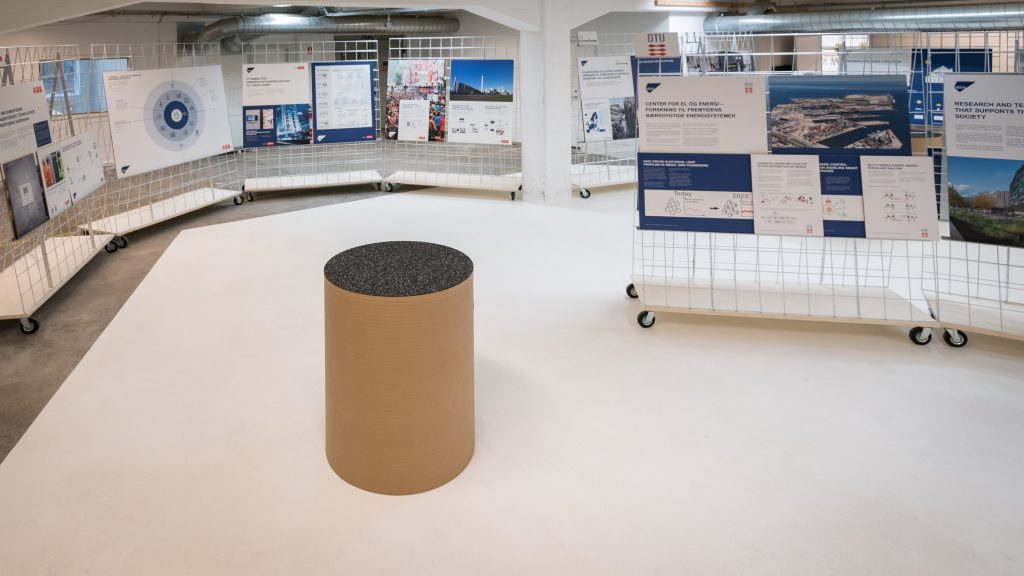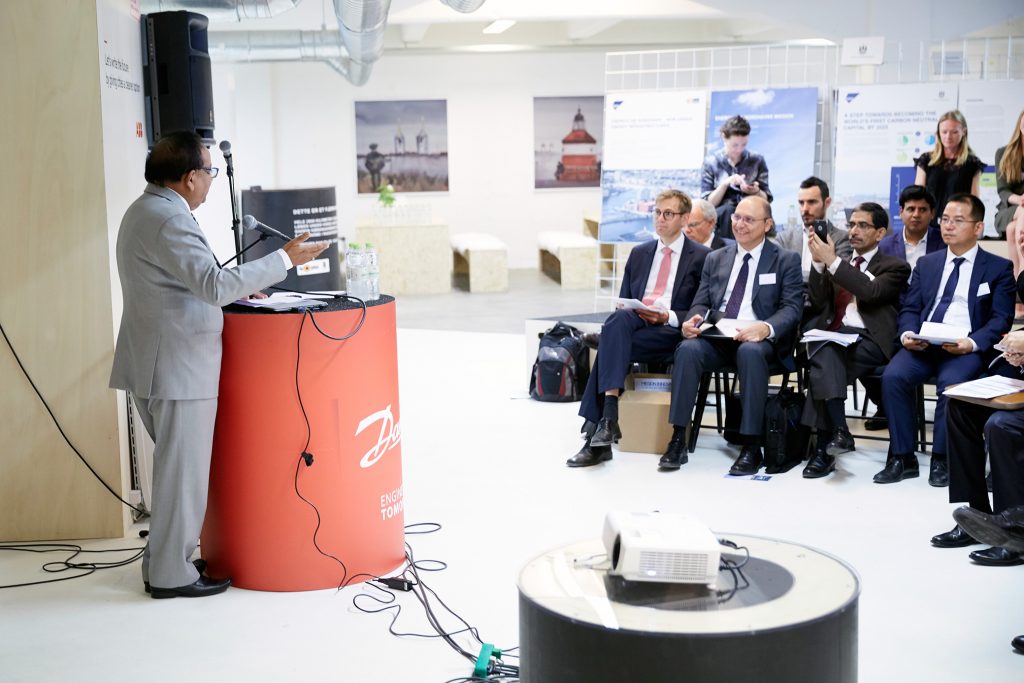The EnergyLab NordHavn Partnership
2017 – 2019
Designing a space for innovation
The learnings and proces of designing and implementing a multifacet space of innovation.

In 2017 I began a large scale project focused on creating a space for innovation for a big partnership in Denmark. This is my experience with one of the most exciting projects I have done.
The EUDP project EnergyLab Nordhavn is one of the most ambitious green transition projects focused on a holistic integration of the different parts of the danish energy grid. The project partners, both commercial, public and knowledge-institutes, work together in developing and integrating new solutions in the future of sustainable cities.
In the evolvement of the project there was a need to create a space to exhibit solutions and experimentations by the partners. As the Design Leader in Urban Help it was my main responsibility to facilitate the creation of such a space.
Experience the innovation of a project
Instead of an exhibition space we wanted to create a space that could facilitate and open innovation, with a dynamic showroom surrounded by a co-working space for companies also working with the green transition of the city. All in the middle of the city district used by the partners as a living lab.
A space that could connecting cityspace, living lab, the startup scene with the EnergyLab Nordhavn. Both on a branding level and a project level.
We approached the assignment by opening the brief up and shifted the focus from the physical needs to impact driven needs. We focused on: what the most important goals, a place like this, could fulfill. Why and how the partners involved should use this space and what new interesting results and achievements could be gained by a space like this.
Videos by EnergyLab Nordhavn
Connecting the different scales for a holistic experience
We created a working vision focused on connected the city, the partner project and the space in a meaningful way for all involved. It was as follows:
Nordhavn as the center of operations for the living lab. The city district will be developed over the next 40 years. The vision for Nordhavn, to create a unique environment-friendly city. Therefore it is the perfect location to place the space.
The vision for Nordhavn makes the district the perfect host for the EnergyLab Nordhavn project. With the focus on developing and demonstrating solutions for future sustainable urban energy systems. The project goal is to establishing a living lab for smart energy technologies, data sharing across sectors and actors. Data that will be shared in the innovation space.
Energy.Hub as the central hub for innovating, showcasing and co-creation. Both for the EnergyLab Nordhavn partners and the companies working with the green transition, as the space will function as a co-working space with this specific target group in mind.
The showroom as the heart of the Energy.Hub space both psychical and conceptual. Used both for exhibiting results and progress and as a conference and workshop space. Surrounded by life and the buzz of people working.

The different scales in the project from the city district of Nordhavn to the showroom within the Energy.Hub.
Thinking about the everyday innovation
Next step was to incorporate the day to day activities, where new projects and partnerships could emerge and evolve. Innovation thrive when you combine resources in a new ways, therefore we created a space where:
- People working with the green transition can work, create and showcase together.
- Startups can work shoulder to shoulder with big companies and organisations
- Visiting delegations can experience the danish green transition not just read about it
- Project partners can show, plan new projects and follow up on existing ones
- The needs and ambitions of the people working there, shape the space along the way.
Using design dogmas to secure the experience across channels and spaces
To anchor the many possibilities we worked with design dogmas. These concepts was applied in all workshops and creation processes to secure a holistic experience.
First we needed to think in therms of flexibility to facilitate the many different stakeholders. So naturally flexible became a central part of the design strategy. Examples of designing for flexibility was that all furniture must have wheels or be easy to move around.
The second dogma was community as this was to be the backbone of all operations in the space, both to give marketing a clear story of what the space is about and also as to design a space that could create a community with shared lunch, open meeting rooms and a face to face attitude towards conflict and opportunities.
The third dogma was energy as this was the main subject for all professional activities but also in the meaning of social energy created by putting different people together in an open space.
These concepts made it easier to discuss new opportunities or adress challenges: How will this support the community buidling? How can this be made more flexible? And how can we do this in a new way that radiate energy? Across the team of project managers, community managers and the project stakeholders we had three concepts to build on.
This is for me what strategic design is about – a designed connection between artefacts, experiences and business, that together is much more than the sum of its parts.
Showroom at the heart
Within the heart of the Energy Hub the showroom showcase the EnergyLab Nordhavns partners solutions and involvement in the surrounding area of Nordhavn. For this we created a design concept together with the design studio Barlby Carlsson. A concept that encompass flexibility. Therefore we creating a platform that can be scaled depending on how the showroom is being used; from small workshops to big conferences. We created a mobile platform made from materials used in building the city, including building mesh, concrete moulds and central heating pipes and upcycled cardboard. In addition putting the foundation of the city into the space where the innovation surrounding the city was happening.
To accompany this we created an open designguide framed so the different partner could mediate their focus, results and stories with their respective design policies, but within a simple graphic frame that could be experienced as a collective brand. This was also to create a stronger ownership for the different partners involved.
The residents of the co-working space also have the opportunity to create their own communications within the concept, thus facilitating a broader use and inviting more relevant activities into the innovation space.
This became the Energy Hub which today fully booked with events and a waiting list for new residents and over 7000 early visits from engineers, ambassadors, ministers and other global professionals. Today the space is pact with official delegations, workshops, conferences, meet-ups, business talk, summer parties and project presentations.

The frame for the content in the showroom was designed to work in layers. Making it possible to add additional results and stories, as the project progressed.
The proces of creating a space for innovation
Behind the establishment of the E.hub and the EnergyLab Nordhavn showroom we went through a design proces that I will unfold in the following. The complexity of the project arouse from a complex partner group. Even though the shared ambition in EnergyLab Nordhavn is to develop and demonstrate future energy solutions in Nordhavn, the different partners invested in the project have different intermediate goals. A solution for the showroom needed therefore both to address the projects ambition and the different partners goals. We set out to first get a clearer view of this complexity:
1) Partner Workshop
We needed to understanding the needs of the different stakeholders involved to create a whole concept. Both energy suppliers, engineer companies, the university and governmental actors needs to be able to get value from the project. A workshop with the communication group gave us the necessary insights.
2) MVP Concept
With an understanding of the different needs and goals we could create a minimal viable product of the experiences needed in the showroom. Made out of visual frames of moodboards combined with the concept design dogmas, we created different scenarios of use and outputs. Showing how the different needs could be addressed
3) Design Concept
After the approval of the concept we could set the proces in motion with the design firm, whom which the close dialog refined the concept.
4) Three parallel processes was initiated
To be able to make the deadline of the project three processes was started simultaneously.
The establishment of the Co-working space with a focus on brand, interior design, communication, business model and marketing strategy.
The platform for the showroom followed the design dogmas of flexibility, energy and community. With a close dialog with the design firm Barlby Carlsson.
The content of the showroom was created in a close dialog with the project stakeholders making them the creators of the knolegde, know-how and technology mediated in the showroom.
Output in the project
Alot of different products and concepts was created to establish a holistic experience.

Identity Design
The E.hub brand was created to match existing brand of EnergyLab Nordhavn

Space Design
Interior design of the offices, meeting rooms, diner space, welcomearea ect.

Marketing and business model
How to attract the target audience and create a economical sustainable space.

E.hub WEB
The website for the E.hub, showing the space and the possibility of becoming af part of the hub.

Showroom space design
With Barlby Carlsson we created a mobile, flexible system of showcasing the partners results and goals.

Project Management
With ongoing dialog with milestones, meetings and workshops

Designguide
To shape the content of the showroom the twelve partners was guided through a guide for putting together their results and stories in the project.

Printing proces
Close dialog with the professional guys from storprint.dk about the opportunities and proces of the different print products
What I take with me to the next project
Impact and value is created with a holistic aproach. This means that the key concepts (dogmas in this case) is translated into every possible aspects of a project. Like a interconnected spiderweb, value is multiplied from the center and outwards. How should we address the visitors when we work with community, energy and flexibility. How is lunchtime? How do we take pictures of events? What do the printed marketing material looks like and how is the co-working space designed? With this approach the value created is much larger than the sum of the parts.
Clear and honest communication creates a platform where everyone is in it together. This is important when working together with a lot of different stakeholders. We all have different processes and other projects, therefore we need a clear understanding of both the goal and the resources we are able to put in.
Pictures are better than words. When presenting, discussing and evaluating ideas, it is much better to do so on a common ground. Text based concepts can confuse or create a false feeling of agreement. That’s because text is much easier to interpret different than pictures. So next time I will only create presentations without supporting pictures or illustrations.
Need inspiration? Lets meet!
Lets get a cup of coffee – you can share your goals, vision and challenges and I give you pointers and ideas how to take the next step.
- johan.bidstrup@gmail.com
- +45 23 74 21 54
- Johan Bidstrup / LinkedIn








